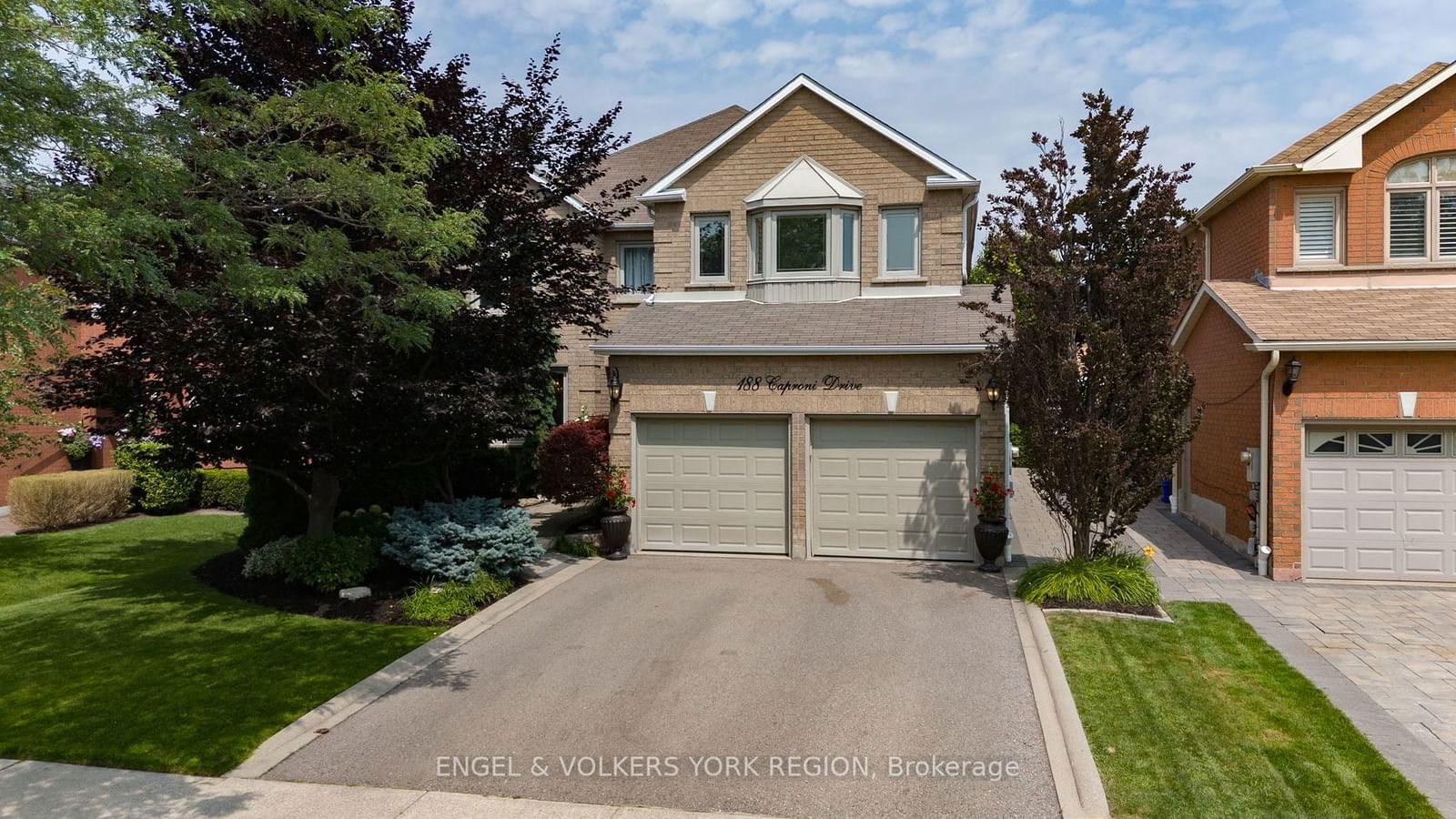$1,799,998
$*,***,***
4-Bed
4-Bath
3000-3500 Sq. ft
Listed on 7/25/24
Listed by ENGEL & VOLKERS YORK REGION
Welcome To This Rarely Available Gem Situated On A Highly Sought-After Street In Maple Community. This exquisite pool-sized lot boasts 3000 sq ft of above-grade living space and has a professionally finished basement to surpass well over 3000 sq ft of total living space. With 4 Large Bedrooms, 4 Bathrooms, Custom High-End Kitchen W/ 8 Ft Island, Granite Counters, 2 Sinks, Porcelain Backsplash, B/I Jennair S/S D/W, Glass Top Stove, S/S Double Wall Convection Ovens W/ Microwave, S/S Whirlpool Fridge W/ Double Doors & Freezer Bottom, Commercial Grade Stove Fan, W/I Pantry, B/I Window Bench W/ Storage Drawers, Vacuum Sweep At Island, Outdoor Awning, Cedar Gazebo, Outdoor Shed, Main Floor Porcelain Tiles Thru/Out, Maple Hardwood Floors In Dining & Family Rms, Oak Staircase W/ Metal Spindles, Moulding Thru/Out Main Floor, Waffle Ceiling Moulding In Dining, Wainscotting In Main Foyer & Powder Rm, Hunter Douglas Window Coverings, Front Load Washer/Dryer, Finished Basement W/ Open-Concept Large Rec Room W/ Eat-In Kitchen & S/S Appliances, 3pc Bath With Glass Shower, Lots Of Storage Thru/Out, Air Purifier, Professionally Landscaped Outdoors & So Much More!
2 Car Garage w/ Auto Door Opener, Close to Hwy 400, Public, Catholic & French Board Schools w/in walking distance, Vaughan Mills, State of the Art Cortellucci Vaughan Hosp., Canada's Wonderland,Parks, Library and so much more! A Must See!
N9054485
Detached, 2-Storey
3000-3500
10
4
4
2
Attached
4
Central Air
Finished
Y
Brick
Forced Air
Y
$6,702.63 (2024)
130.40x49.29 (Feet)
